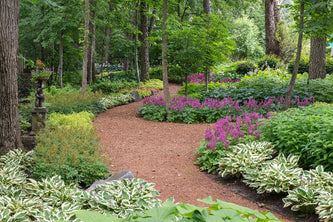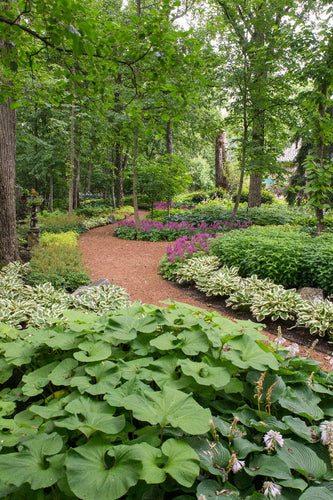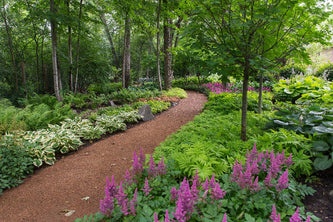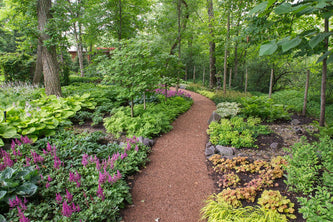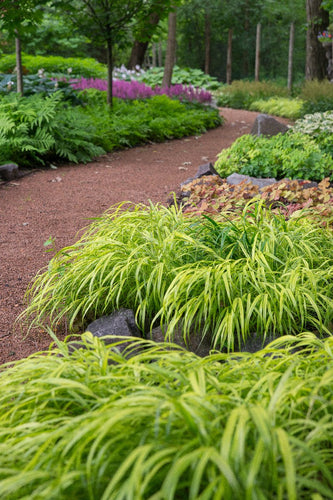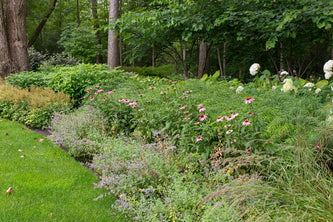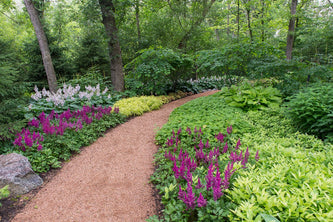Highland Park Serenity
In 2009 the back wooded area of the property was overgrown and full of buckthorn. The client was interested in reclaiming the area and making it a beautiful addition to the rest of the property. A landscape plan was developed to include gravel walking paths, extensive perennial beds, and stone lined swales to address storm water moving through the site.
The project started by clearing the area of buckthorn and transplanting three large hedge maples to the north border of the garden. Five Norway Spruces were planted to screen the neighbor’s house to the south. Since the natural grade of the property all slopes to the back where the garden is located, drainage was a problem. The pathways were laid out along dry stream beds to carry water through the space. The pathways are decomposed granite lined with steel edging to retain the gravel. Berms were strategically placed to create elevation change in key areas without disturbing the natural flow of water.
Desirable native plants in the wooded area such as Jack in the Pulpit and Trillium were identified and saved prior to planting bed preparation.
Amendments were applied to enrich the soil prior to planting. After all the woody plant material was installed, the perennials were planted. The concept was to provide large drifts of plants to provide different colors, textures, heights throughout the season. A detailed maintenance plan has been in place since the garden installation which has allowed for experimentation with different plants while maintaining a diverse selection. All the plants in the garden are labeled with tags similar to a botanic garden. Multiple annual planters have also been placed in the garden for additional seasonal interest.


